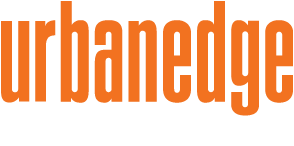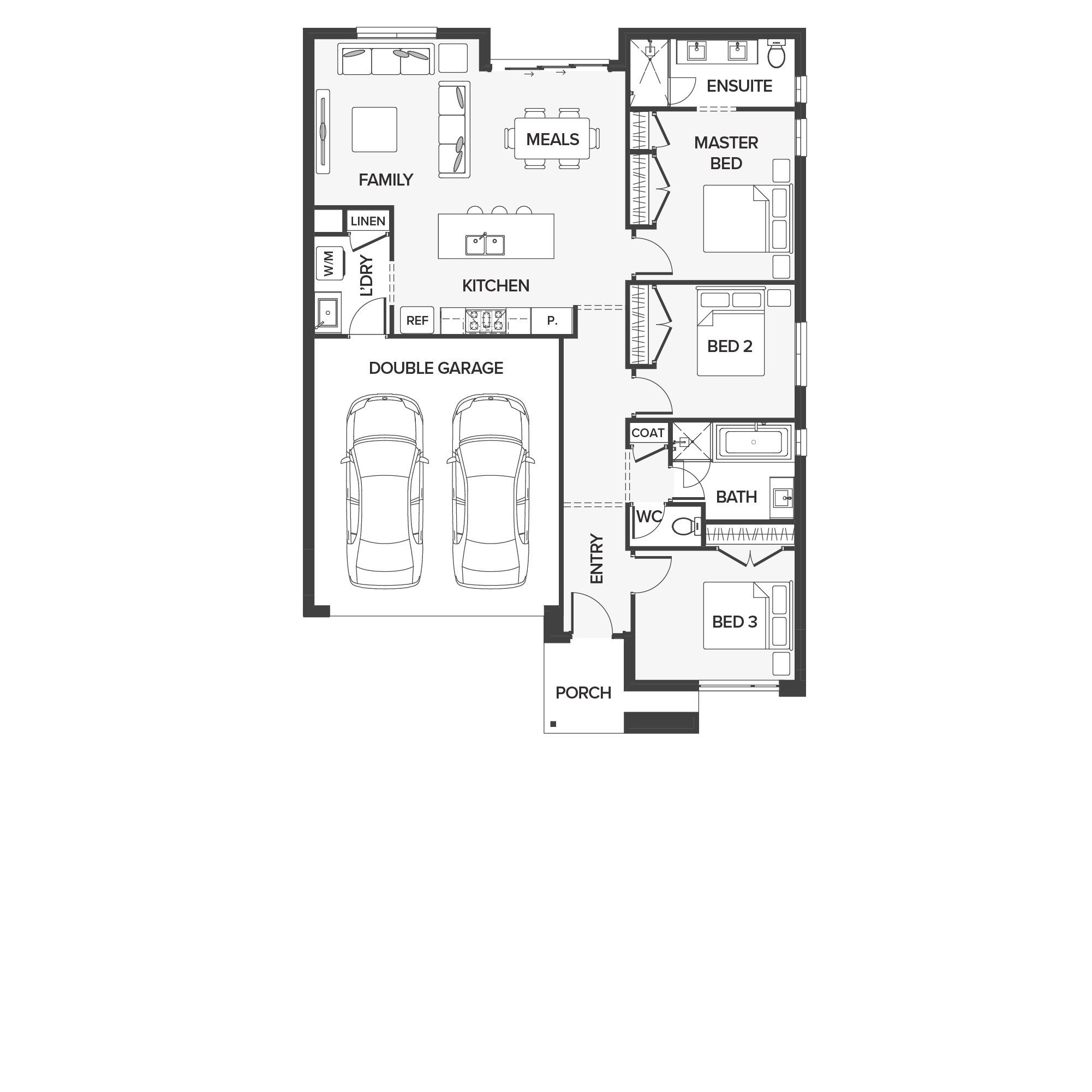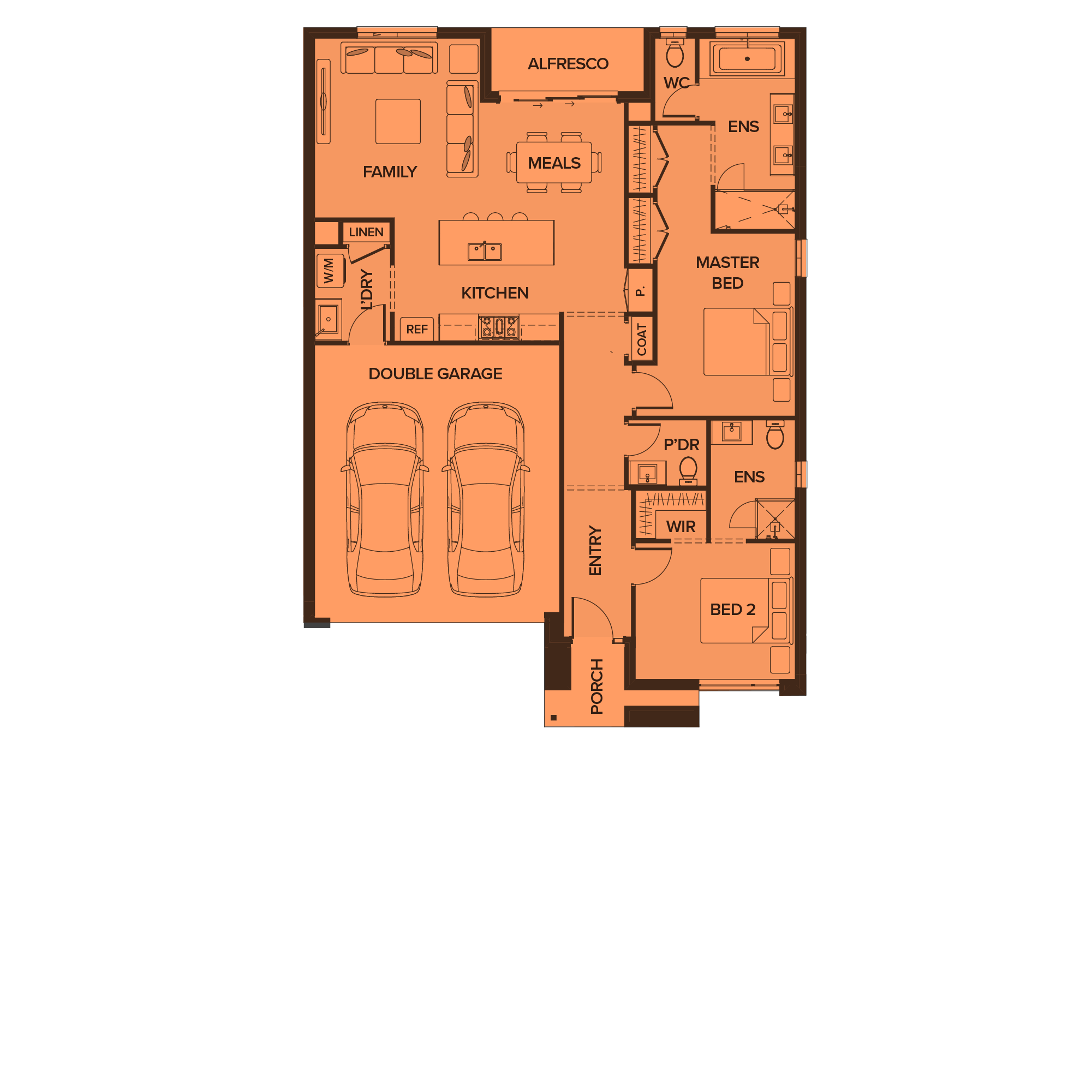maya 2-17
3
 2
2
 1
1
 2
2

Lot
Width
12.5m+
Width
Lot
Length
21m+
Length
Exterior width
15700mm
Exterior length
11270mm
Area
Living
Garage
Porch
Alfresco
Sq.m
117.71
36.85
5.24
4.95
Squares
12.67
3.97
0.56
0.53
Total Area
159.80
17.20
Floorplans and façade designs are exclusively owned by Urbanedge Homes and cannot be reproduced or copied in any form. *Prices valid from 20/04/2023. Images may depict items not provided by Urbanedge Homes including furniture, landscaping, screens, feature lighting and other decorative items. Additional cost options, fixtures and fittings may also be shown. Images are a guide only, please ask your Sales Consultant for working drawings and detailed inclusions.

_Single-UE108S.jpg)
_Single-UE106S-double-garage.jpg)
_Single_UE111S-double-garage.jpg)
_Single-UE109S.jpg)
_Single-UE101S.jpg)
_Single-UE107S.jpg)
_Single-UE100S.jpg)
_Single-UE002.jpg)
_Single-UE018S.jpg)
_Single-UE105S.jpg)
_Single-UE104S.jpg)
_Single-UE102S.jpg)
_Single-UE103S.jpg)
_Single-UE110S.jpg)

