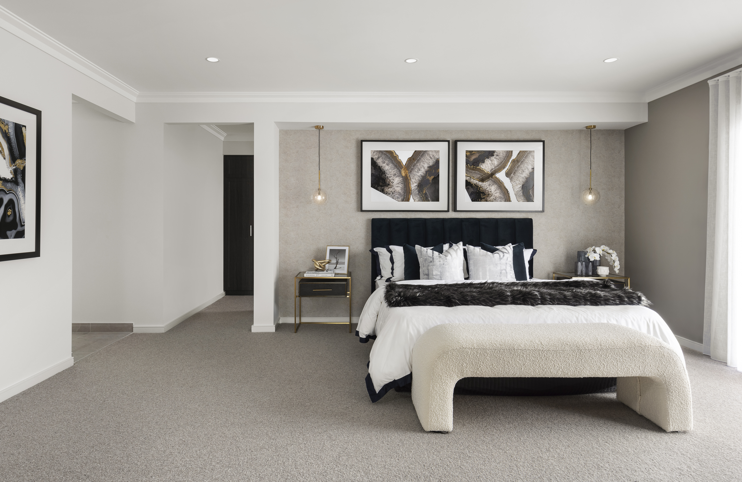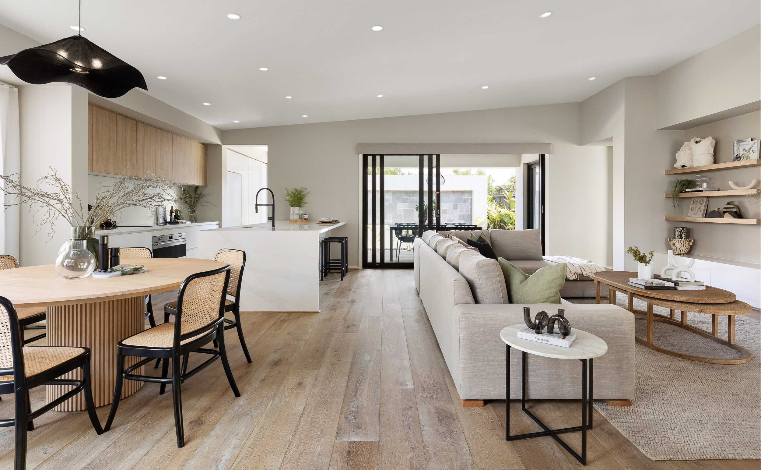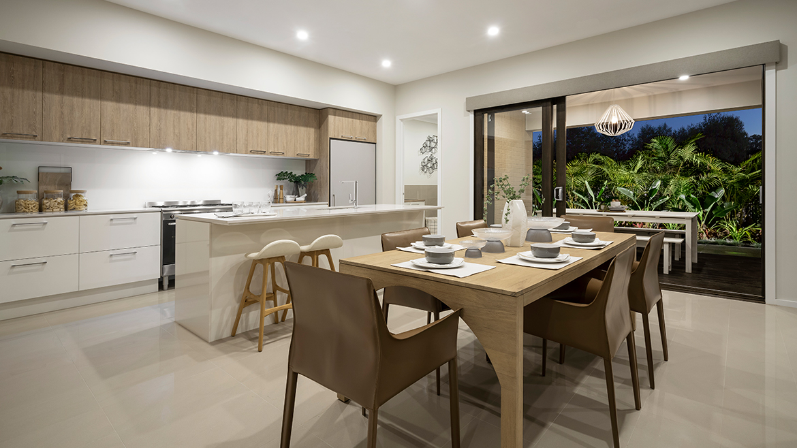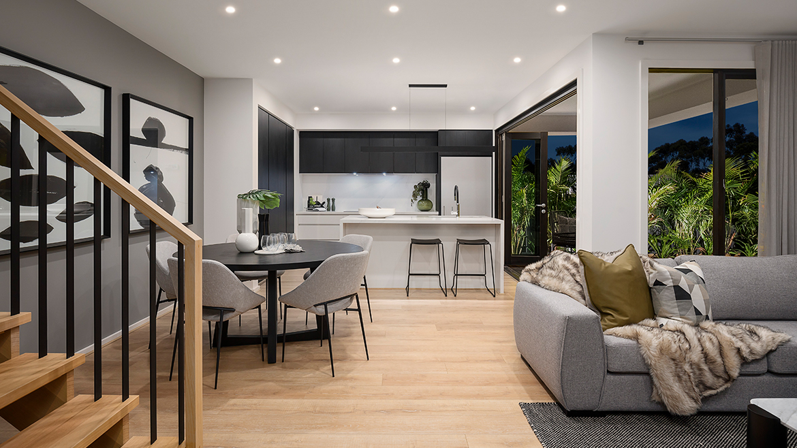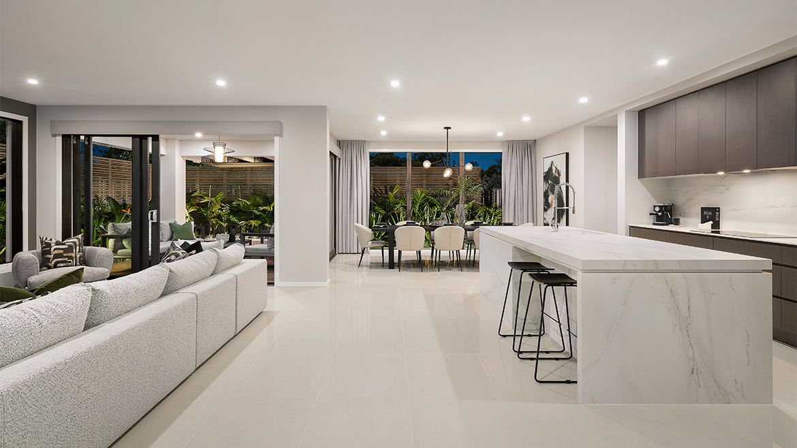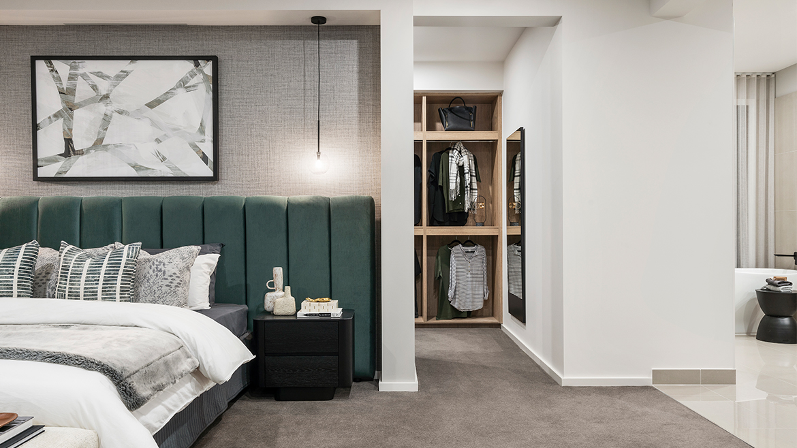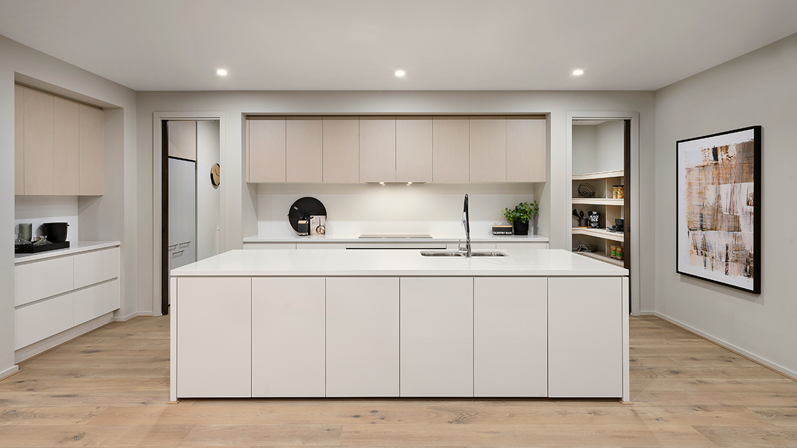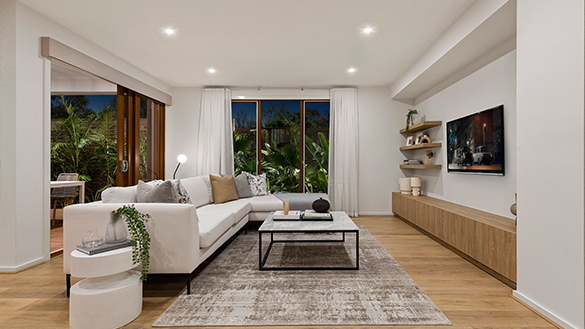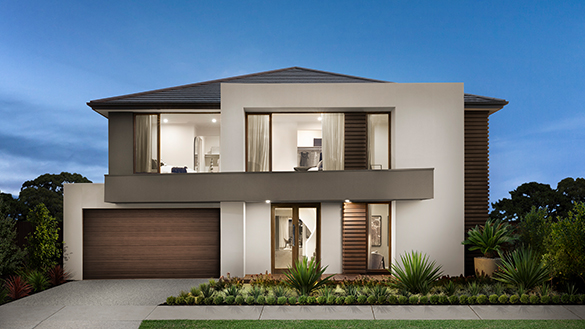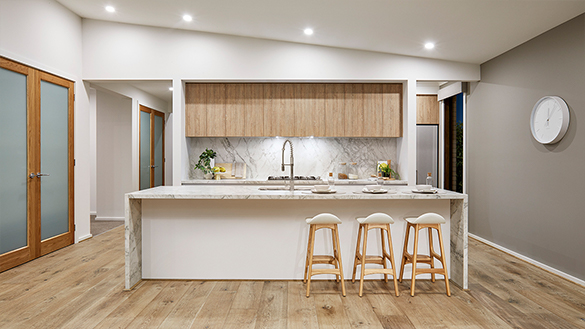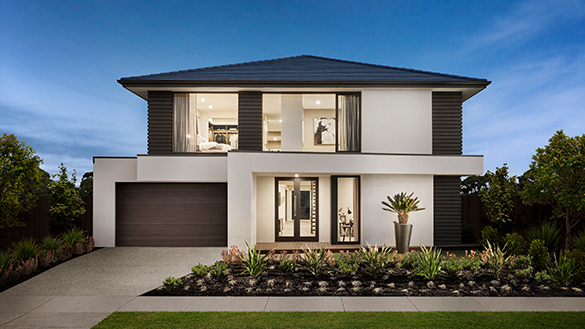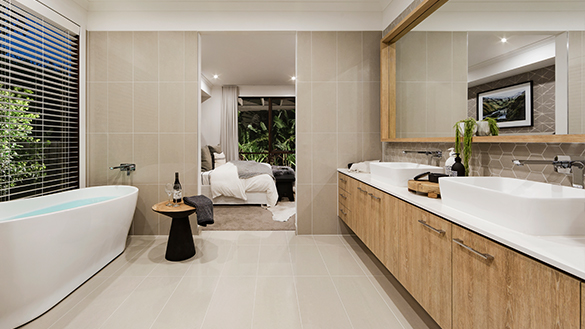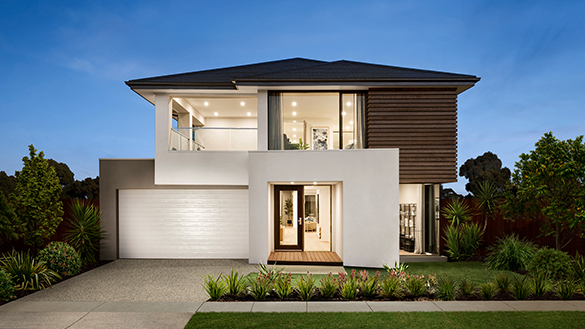1
Virtual Tour Gallery
Anberlyn 6-56
Designed to adapt to the changing needs of the family, the Anberlyn offers multiple spaces for interaction and seclusion. The stunning open-plan kitchen and dining area embrace a sense of joy and energy, as does the near by alfresco and family room. The first floor hosts a luxurious main bedroom with two vast walk-in-robes, an expansive ensuite and a stunning retreat for parents to enjoy. Two secondary bedrooms and a guest bedroom all with walk-in-robes and ensuites, surround a casual living area and a private study - perfect for the whole family to enjoy. With this level of comfort, finish and flexibility, relaxed family living now has a new name - the Anberlyn.
Kelten 6-33
The grand entry sets the scene for the Kelten’s striking spatial elegance. Its open plan arrangement encompasses a large family area and alfresco terrace, continuing a sense of freedom and sophistication. Each of the cleverly appointed bedrooms take advantage of the Kelten's spacious design, epitomised by the master suite with its luxurious ensuite and walk-in robes. This level of comfort flows through into the gourmet kitchen and a breadth of ingenious storage solutions that typify this stunning family home.
Yoki 2-24
The Yoki has been designed to cater for growing families looking for a home with a point of difference. With an uncomplicated layout, the Yoki offers a vast master bedroom, a spacious open-plan living and dining area, and a chef-friendly kitchen. The secondary bedrooms are generously sized with built-in wardrobes and are in close reach of a spacious bathroom.
Subi 2-28
The Subi has been designed to cater for growing families looking for a home with a point of difference. With an uncomplicated layout the Subi offers a vast master bedroom, a spacious open plan living and dining area and a chef friendly kitchen. The secondary bedrooms are generously sized with built-in wardrobes and are in close reach of a stunning bathroom.
Severn 5-53
Its impeccable design will take you to new heights and allow you to embrace your natural surroundings. Featuring the main living areas to the top floor, extending onto a spacious balcony, means that you can really take your vantage point and capitalise on scenic views . Three separate living areas across both floors will also truly give you endless choice for luxury and entertaining.
Maisa 2-39
The Maisa is a luxury, double-storey design envisioned for families wanting more from their family home. The ground floor is dedicated to rest and relaxation, offering an inviting open-plan meals, family and kitchen area that seamlessly integrates with an alfresco. The kitchen layout features a vast island bench that conveniently doubles as a breakfast bar.
Domo 6-33
The grand entry creates an impressive first welcome. The expansive gourmet kitchen flows seamlessly into the vast meals and family area, filled with natural light beaming from the nearby alfresco. Featuring three bedrooms, a beautifully appointed bathroom, and a space for a home office or perfect for a kids retreat, this home manages to have it all. Parents can escape in their spacious master suite with an expansive walk-in robe and double basin ensuite.
Jadarah 6-58
This home is an entertainer’s dream, showcasing the open space of the kitchen-family room as the heart of the home. The ground floor in filled with areas for entertaining or quiet time, with a zoned living room, theatre room and home office. The biggest feature of the first floor is the master-bedroom, complete with two spacious walk-in robes, a luxurious private bathroom and an extraordinary private retreat. All bedrooms have a spacious walk in robe and are central to the casual living area.
Sala 6-33
The grand entry creates an impressive first welcome, moving you into the vast meals, living and alfresco areas that all blend effortlessly into one. Here the kitchen is the focal point, a gourmet’s delight with its stylish design, modern fit-out and the added luxury of a large walk-in pantry. The fun continues in the adjoining kids' retreat, cleverly designed to link directly to their bedrooms and second bathroom. And for a bit of an escape, parents can retreat to the sanctuary of their master suite, with expansive walk-in robes and double basin ensuite.
Saara 5-53
The flawless design will leave you in awe with the grand entrance leading to the open plan living, which seamlessly flows out onto the alfresco area - bringing the outdoors in. The central kitchen is the masterpiece of the home, with a chef-friendly prep space, which extends to a walk-in pantry. The Saara features multiple living areas throughout and three expansive secondary bedrooms, equipped with their very own walk-in wardrobe. The master bedroom features a spacious walk-in wardrobe, ensuite and boasting a master retreat, providing the perfect oasis to escape to.
Kelten 6-33
The grand entry sets the scene for the Kelten’s striking spatial elegance. Its open plan arrangement encompasses a large family area and alfresco terrace, continuing a sense of freedom and sophistication. Each of the cleverly appointed bedrooms take advantage of the Kelten's spacious design, epitomised by the master suite with its luxurious ensuite and walk-in robes. This level of comfort flows through into the gourmet kitchen and a breadth of ingenious storage solutions that typify this stunning family home.
Larne 4-47
The grandeur entry paths the way to a central gourmet kitchen and vast open-plan living, while the separate ingenious theatre room promotes private entertaining in the comfort of this stylish home. Cleverly positioned storage is key throughout the home, and from a far it is evident that every detail was perfected to showcase the Larne at its finest.
*Virtual tours may contain items that are no longer available with Urbanedge Homes. For further information, contact your Sales Consultant.

