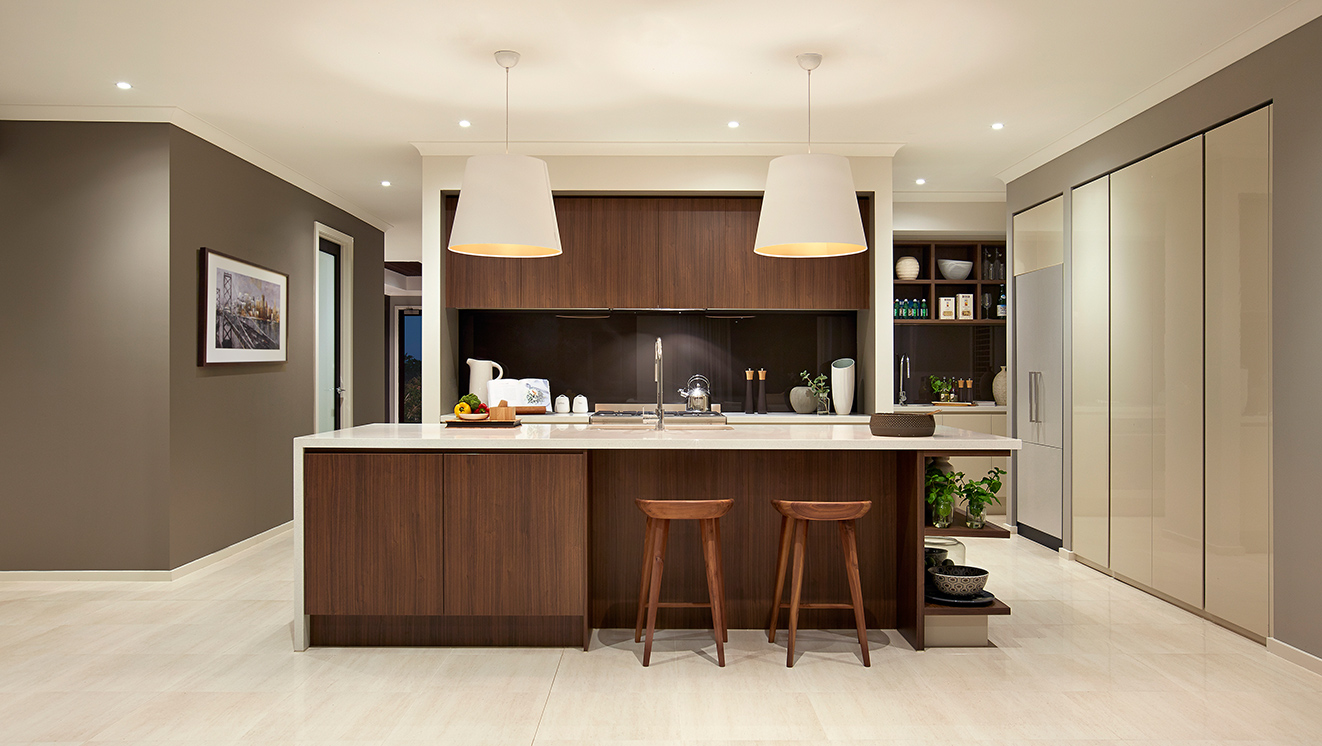HOME ON FOCUS | Konah 6-34
The four bedroom Konah 6-34 defines family living through its use of open space and clever layout.
Suited for a 16m+ lot width, this single storey home is perfect for a growing family looking for more options in their home.
Its central kitchen conveniently overlooks the meals, family and alfresco areas, ideal for parents who want to keep a watchful eye on children. It also features an adjoining walk-in-pantry with plenty of storage available for appliances and those bulkier items.
Three secondary bedrooms are positioned away from the main living areas of the home for added privacy, and in close reach of a kids’ retreat and bathroom, while a luxurious Master Suite to the front of the home is a spacious retreat for parents to indulge in.
With a private theatre room for secluded entertaining and a convenient study to the front of the home, the Konah 6-34 makes a great family home with space to grow.
Like the sound of this home? Check out the Konah 6-34 floorplan now!





